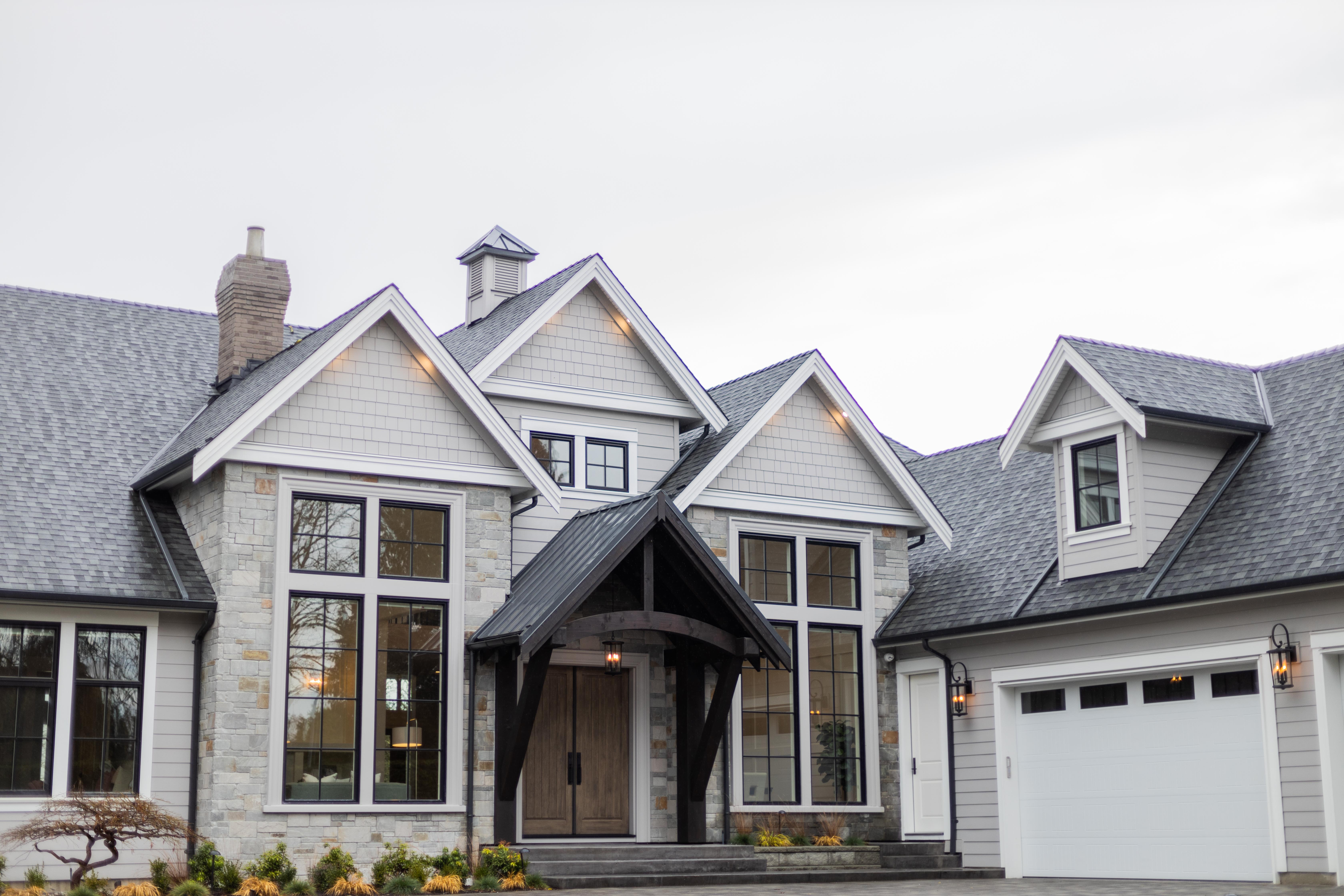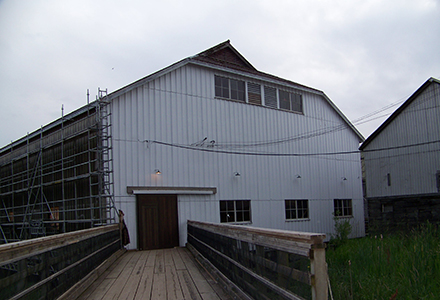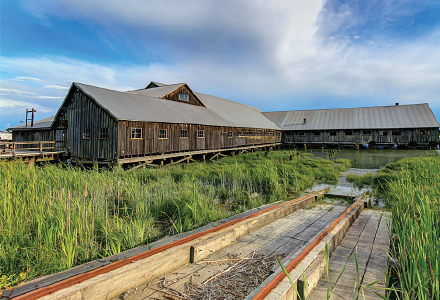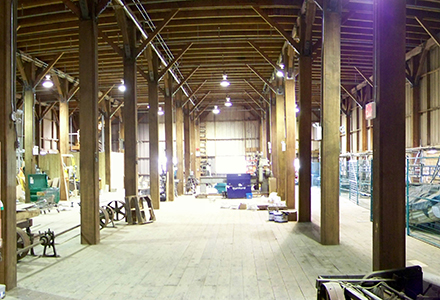Penta Builders Group is dedicated to the communities in which we build.
We strive to make community contributions in ways that are significant, meaningful and long lasting.
President Barry Cavanaugh

President Barry Cavanaugh

With over 20 years of industry experience and a commitment to integrity and excellence, we have earned the trust and respect of homeowners throughout the Lower Mainland. They know a home built by Penta has meticulous design, long-lasting value and careful attention to the finest details.

Barry Cavanaugh
President

Patrick Mullin
Project Manager

Scott Cole
Field Manager

Ashley Gaetz
Design Coordinator

Chelsea Cavanaugh
Office Administrator

Built in 1900 by the Japanese Fisherman's Benevolent Society, it was the primary health care provider for the community and had 30 beds, a surgery ward, kitchen and staff dormitories.
Learn MoreThis building was used as the administration office for the Japanese Fishermen's Hospital, the first hospital to be built in Richmond, and the Japanese School. Built in 1900 by the Japanese Fisherman's Benevolent Society, it was the primary health care provider for the community and had 30 beds, a surgery ward, kitchen and staff dormitories. The facility was important as part of the infrastructure built in response to the typhoid fever epidemics that were an annual scourge of the Steveston Japanese Canadian community during the last years of the 19th Century. The hospital closed after the internment of Japanese Canadians in 1942.
In the years following World War Two, the Japanese Fishermen's Benevolent Society Building was converted into a family residence. It was the only surviving structure of the original cluster of hospital, school and administration buildings. In 2010 the Japanese Hospital Office was moved to become part of the Steveston Museum site where it was rehabilitated to heritage standards. The Japanese Fishermen's Benevolent Society Building was officially opened on June 5, 2015. It now houses exhibits telling the story of the Japanese Canadian community in Steveston. Entry to the building is through the Steveston Museum's post office building.

One of the earliest homes built in the area, the house is significant for its historical association to the development of Steveston, both as a residential building and through its connection to the Branscombe family’s general store.
Learn MoreBranscombe House is a restored Edwardian style structure located at the prominent intersection of Railway Avenue and Steveston Highway in the residential area of historic Steveston.
One of the earliest homes built in the area, the house is significant for its historical association to the development of Steveston, both as a residential building and through its connection to the Branscombe family’s general store. It reflects the pattern of commercial and related residential development that occurred early in Steveston’s history.
Owned and operated by the City of Richmond, Branscombe House has many typical design features that characterize Edwardian homes and the recent restoration has resulted in two separate interior spaces. Downstairs is an open space with two washrooms and a catering kitchen available for public and private events on a rental basis. Upstairs, there is a self-contained, semi-furnished, 2-bedroom suite with kitchen, living room and bathroom.

The primary heritage value of the Phoenix gill net loft is its historical association to the canning and fishing industries in Steveston and its relationship to the other structures on the Britannia Shipyard site.
Learn MoreThe BC Packers Gill Net Loft is located on the original site of the Phoenix Cannery directly facing the foreshore of Steveston Channel. It is comprised of a massive rectangular wooden net shed with a hipped gable roof and shed addition, and any remains of net mending racks used in conjunction with the shed located on the east side.
The primary heritage value of the Phoenix gill net loft is its historical association to the canning and fishing industries in Steveston and its relationship to the other structures on the Britannia Shipyard site. Originally built as part of the Anglo-British Packing Company, its late construction date indicates the continued development of the Britannia site.
The use, repair and storage of fishing nets was an integral part of the of the fishing industry, and the net loft has aesthetic value as a good example of a structure constructed solely as a net mending and storage facility. Its massive size, large internal space, and wood piling foundation as a response to its location on the riverfront represent its use as a net loft.
The BC Packers Gill Net Loft is located on the original site of the Phoenix Cannery directly facing the foreshore of Steveston Channel. It is comprised of a massive rectangular wooden net shed with a hipped gable roof and shed addition, and any remains of net mending racks used in conjunction with the shed located on the east side.


